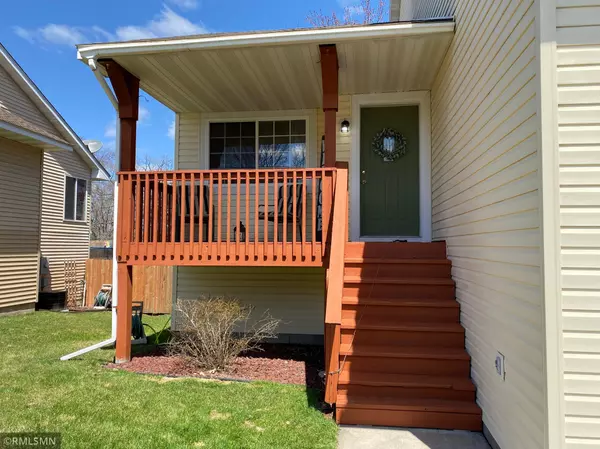$360,000
$359,900
For more information regarding the value of a property, please contact us for a free consultation.
567 131st AVE N Champlin, MN 55316
3 Beds
3 Baths
1,723 SqFt
Key Details
Sold Price $360,000
Property Type Single Family Home
Sub Type Single Family Residence
Listing Status Sold
Purchase Type For Sale
Square Footage 1,723 sqft
Price per Sqft $208
Subdivision Stonehearth Place
MLS Listing ID 6181776
Sold Date 06/22/22
Bedrooms 3
Full Baths 2
Half Baths 1
Year Built 2000
Annual Tax Amount $2,832
Tax Year 2021
Contingent None
Lot Size 8,276 Sqft
Acres 0.19
Lot Dimensions 82x100x45x35x98
Property Description
Welcome home! This one owner home has been well cared for and is located on a cul-de-sac. It includes 3 bedrooms and 3 bathrooms with all bedrooms located on one level. Enjoy open concept living on the main level with the kitchen, dining and living areas. Entertaining is easy and enjoyable...walk out to your deck from this open area to grill dinner or sip on your favorite beverage. The deck is also built to support a hot tub. Retreat to the lower level family room to relax and take in a movie or play games. There is also plenty of space in the lower level for your office to work from home, use as a game room or covert this space into another bedroom. This is great area to live, close to all that Champlin and Dayton have to offer. Come and check out this lovely home, you'll be glad that you did!
Location
State MN
County Hennepin
Zoning Residential-Single Family
Rooms
Basement Daylight/Lookout Windows, Finished, Full, Partially Finished
Dining Room Informal Dining Room, Kitchen/Dining Room
Interior
Heating Forced Air
Cooling Central Air
Fireplace No
Appliance Dishwasher, Dryer, Gas Water Heater, Microwave, Range, Refrigerator, Washer, Water Softener Owned
Exterior
Garage Attached Garage, Asphalt
Garage Spaces 3.0
Fence None
Pool None
Roof Type Asphalt
Building
Lot Description Tree Coverage - Light
Story Modified Two Story
Foundation 658
Sewer City Sewer/Connected
Water City Water/Connected
Level or Stories Modified Two Story
Structure Type Vinyl Siding
New Construction false
Schools
School District Anoka-Hennepin
Read Less
Want to know what your home might be worth? Contact us for a FREE valuation!

Our team is ready to help you sell your home for the highest possible price ASAP







